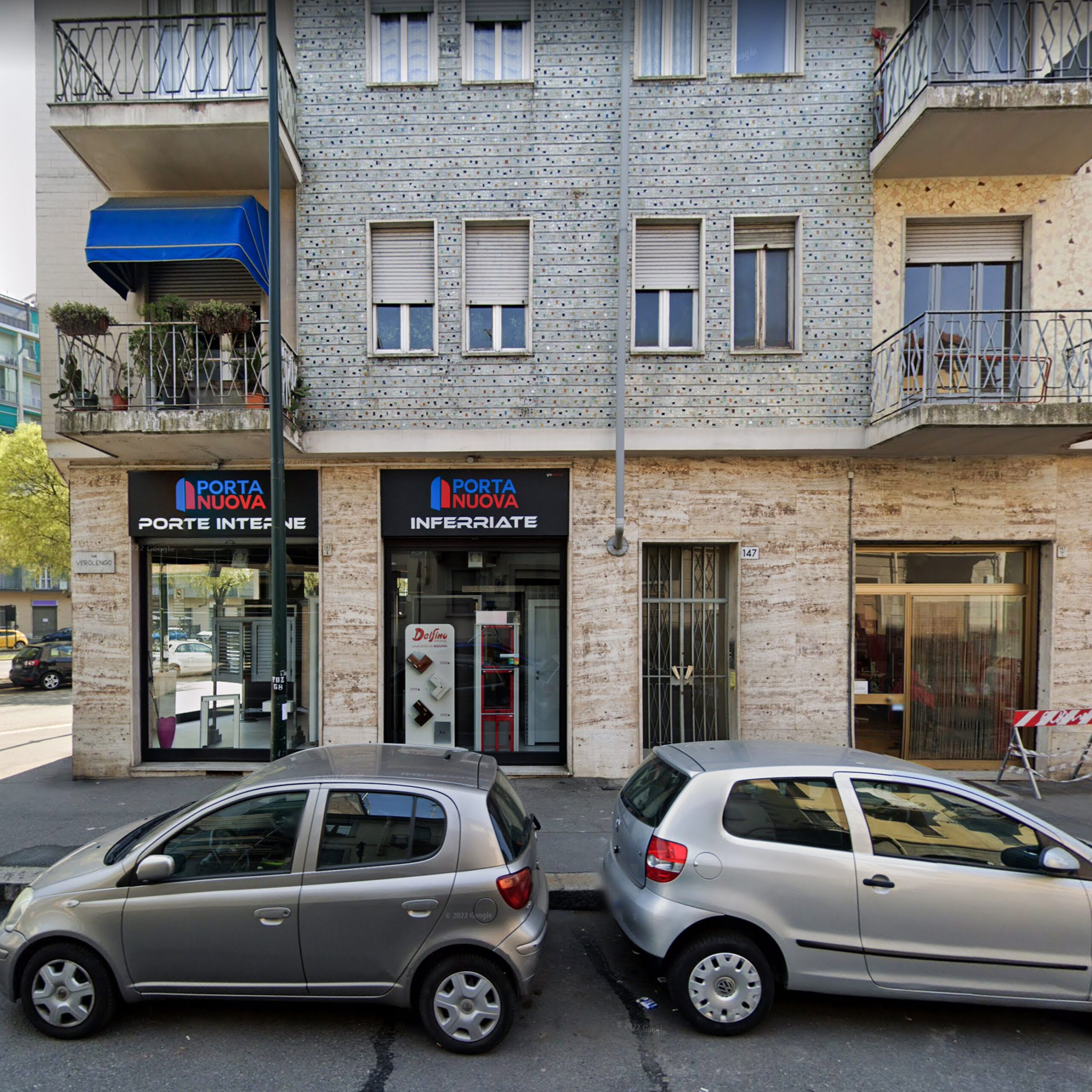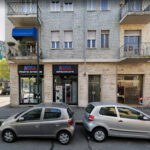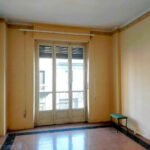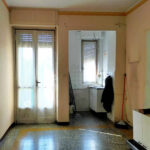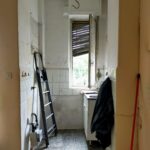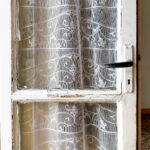Discover the property
The building has 16 apartments, a warehouse inside a low building in the courtyard, a basement with a single cellar, and a portion of the land unused and recoverable as a vegetable garden.
The building of 4 floors above ground consists of two stairs with two two-room apartments for each floor. Each unit has a south-facing balcony on the inner courtyard facade.
The building is in good condition and allows to redesign of the typologies thanks to good distribution flexibility.
The building is equipped with a central heating system with radiators with Thermo valves in each unit. All windows were replaced in 2013.
– Total cadastral area: 939 m2 (apartments + basement)
– Warehouse cadastral area: 171 m2
– cellars
– inner courtyard
Discover Madonna di Campagna
Madonna di Campagna is a district of the northwest suburbs of Turin that was born as a rural village. This had its greatest development towards the end of the nineteenth century with the opening of the road and the railway towards Pianezza and Venaria Reale. New industrial activities developed from textiles to steel mills and ancillary factories, giving a new impetus to the district that still presents itself as rich in services.
Madonna di Campagna in recent decades has been the subject of several works of road rehabilitation. In fact, it was demolished a driveway that represented a fracture element for the neighborhood, then replaced with an underpass. Also on the agenda is the connection of the railway line Torino – Ceres with the Porta Susa railway. This is a fundamental element for the revitalization of the district: it will drastically cut down the journey time to the center by public transport and will be guaranteed a better connection with the airport on the other side.
These interventions make the district attractive for new targets including students and workers both commuters and members of the Turin Caselle airport supply chain.

